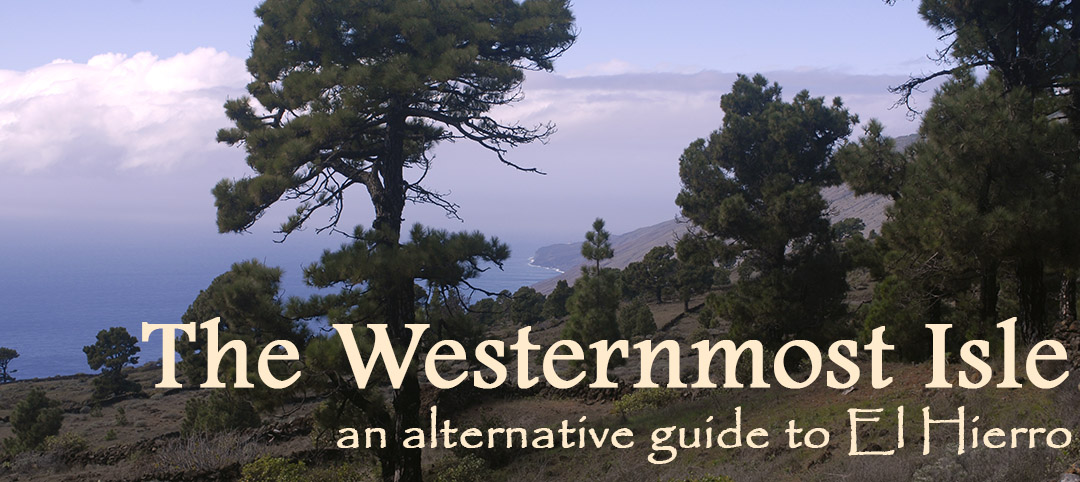The traditional popular domestic architecture of El Hierro is a rural architecture. The island's urban architecture is no different from that of the other islands.What distinguishes it is a number of ingenious responses to the islanders’ physical, economic and social world, each of which responses by itself may not mean much but together they make up a characterization which is rapidly being lost.
You will nowhere find a farmhouse on El Hierro for the simple reason that a farmhouse requires a farmer, not an absentee landlord. Until well into the twentieth century the traditional dwelling was a simple stone-walled one-room cottage measuring roughly 5-7 by 3-4 metres inside. I have heard that the dimensions depended on the length of the central ridge-beam of pitch-pine heartwood the family could afford, that is if the family actually owned the house.
 |
| Dry stone walling using basalt. Note the flakes used as fillers between larger stones and the heavy cornerstones on the left. The one in the middle may weigh 200 kg. |
An alternative method of construction, presumably used when the supply of large basalt stones was limited, was to use smaller material packed together with earth in a frame, a variant of the rammed earth technique. I have not met anyone who has actually
 | |
| A wall using smaller material set in puddled earth. The cornerstones on the right are volcanic conglomerate. |
The walls were grouted outside and rendered inside with a paste of plaster or dung mixed with goat hair, or simply earth, and pushed into the spaces between large stones and fillers. The plum-pie effect you often see today on restored houses – large stones exposed between areas of thick cement – is a more recently invented ‘tradition’.
 |
| Remains of dung and plaster grouting. The resistance of this material is surprising: this example has,to my knowledge, been exposed at least for forty years , perhaps 60 or 70! |
 Roofs were traditionally gable-pitched and thatched with rye straw, hence the popular term ‘pajero’, from ‘paja’ (=straw) although thatch is called ‘colmo’ on the island, with one end of the rafters simply resting on the heavy ridge-beam and the other on the walls. As there is very little clay on the island, roofing tiles, even of the Roman type, were normally out of the question but in the early 20th century flat French ‘Marseille’ tiles became available. At the same time, lime was imported to La Restinga where there still exist the furnaces that were used to convert it into quick lime.
Roofs were traditionally gable-pitched and thatched with rye straw, hence the popular term ‘pajero’, from ‘paja’ (=straw) although thatch is called ‘colmo’ on the island, with one end of the rafters simply resting on the heavy ridge-beam and the other on the walls. As there is very little clay on the island, roofing tiles, even of the Roman type, were normally out of the question but in the early 20th century flat French ‘Marseille’ tiles became available. At the same time, lime was imported to La Restinga where there still exist the furnaces that were used to convert it into quick lime.This enabled the very curious construction of impermeable, and much less combustible, flat roofs. Beams stretching from one side of the room to the other were laid at fairly close intervals along the walls and on top of these a dense packing of large splinters (astillas) of pitch-pine. On top of the splinters, a layer of gravel and then another thick layer of sand and lime laboriously compacted by hand with large pebbles. Practically eternal!
Presumably with the popularization of tiles, low parapets began to be used at the gable end to hold the tiles down in strong winds and compensate for the lack of squared corners – evidently no-one knew of the 3-4-5 formula for there is not a 90º corner anywhere on the island! In the case of flat roofs the parapet ensured rainwater was not lost. In the north of the island there are quite a few, I think beautifully proportioned, houses with a very elegantly angled gable-end that use the same conglomerate rock as the cornerstones to make the parapet.
Finally, there is nothing curious about the fact that such cottages never had a bathroom nor toilet – why should they? Water was very precious and the dwellers were out all day herding or working the unforgiving land. Besides, most of London was built without such amenities! And windows? The humbler dwellings had none. They did not need them, even if they could have afforded the glass: they only went home to sleep!






